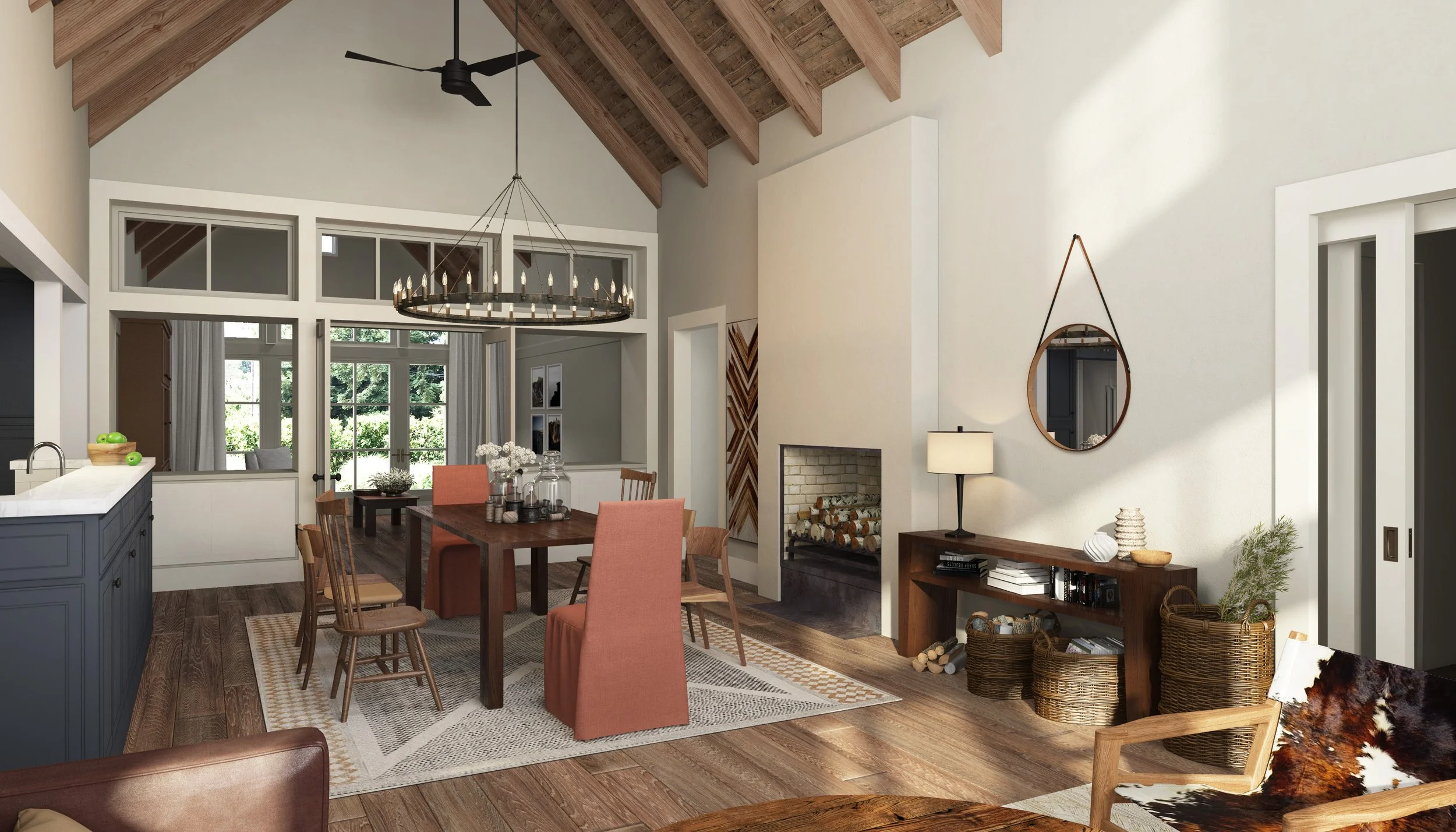
mt. george residence
project details
Nestled at the base of scenic Mt. George on the outskirts of Napa, CA, our client asked us to design an addition to their current home to create a warm and inviting Great Room and private screened porch that would take advantage of the spectacular views to the east. A spacious new primary bedroom and bathroom, previously located on the second floor, was carefully designed to have a direct connection to both the screened porch and Great Room while maintaining a sense of privacy. New vaulted ceilings and expansive window walls help to transform what was once an inwardly focused cottage into a home with a spacious interior offering breathtaking views.
Services:
full architectural and interior design services, from conceptual design through construction.
Location:
Napa, CA
Size:
3,000 square feet
Completion:
2018
