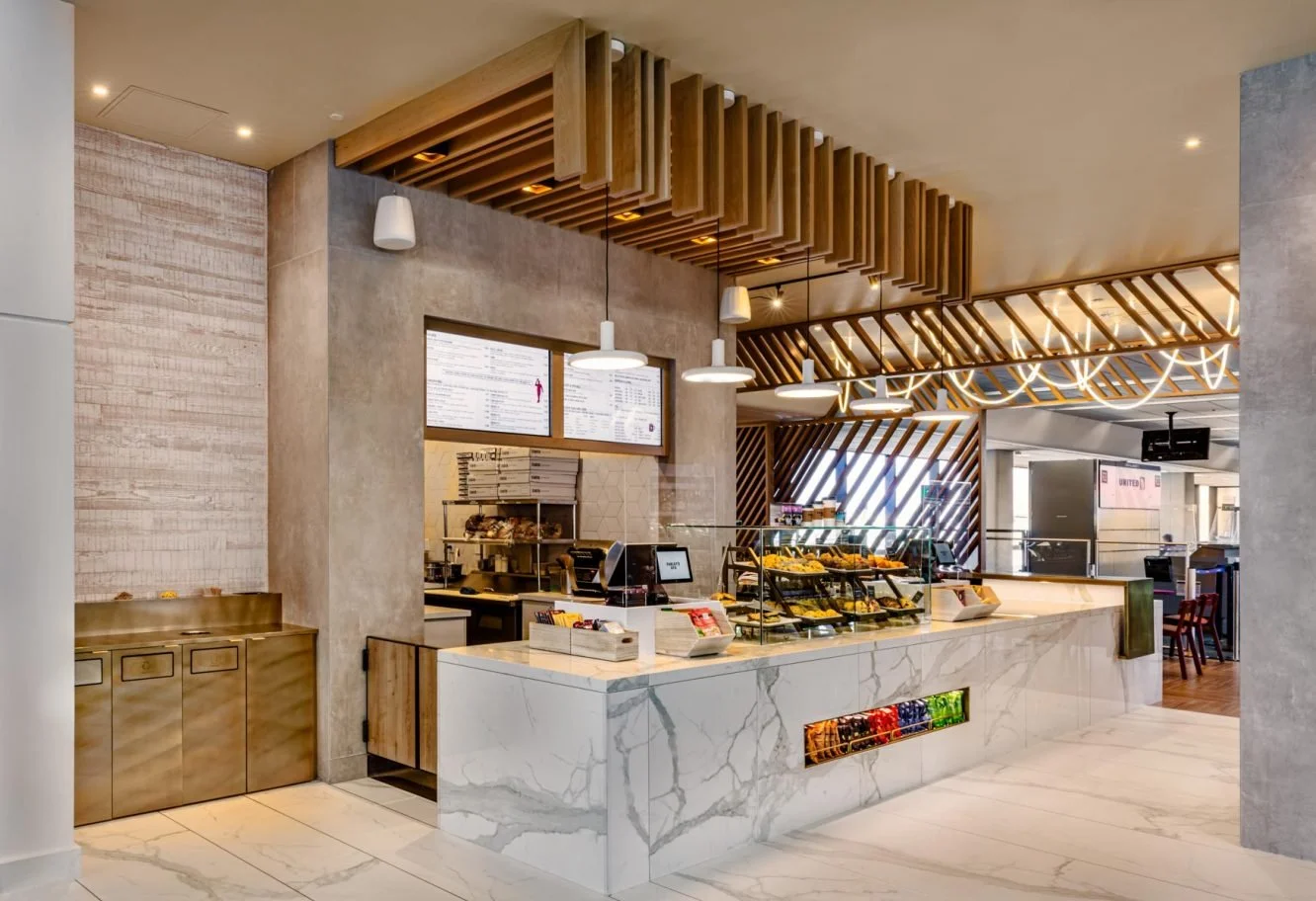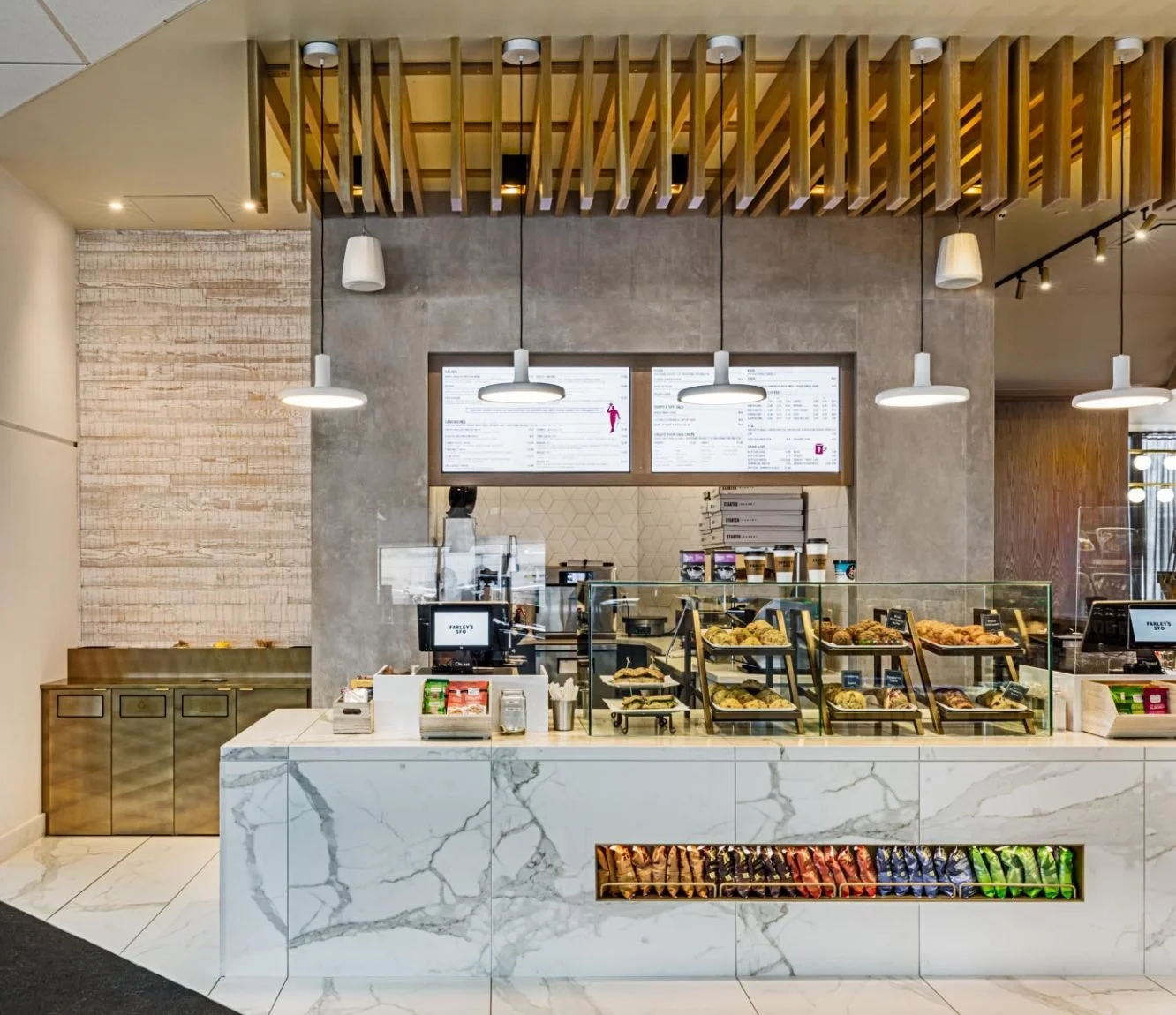
farley’s cafe +bar: sfo terminal three
project details
Farley’s is an offshoot of the successful San Francisco and Oakland café, bringing “community in a cup” to the Bay Area. This SFO location seeks to continue that mission by providing a place where travelers can comfortably eat, drink and gather while waiting for their departures.
The design revolves around two separate but interconnected programs. On the one hand Farley’s is an all-day café, while simultaneously acting as a cocktail bar. Zero ten design’s challenge was to link the two separate but equal uses, while creating a highly visible destination from throughout the departures terminal. This linkage was established through the use of two overlapping bars: one for the café in white Calacutta stone, and one for the bar in aged brass and dark green paneling. The entirety of the space is anchored by two concrete buttresses that define the kitchen bar and to-go elements and becomes a backdrop for significant, large scale signage. Defining the seating area for both uses is a “dining room” articulated with angular wood elements and a randomized tracer light ceiling recalling airplane routes on a flight maps, doubling as a larger light beacon for potential patrons can see from across the Terminal.
Services:
full architectural and interior design services, from conceptual design through construction.
Location:
SFO Terminal Three
Size:
1,200 square feet
Completion:
Spring 2021
Collaborators:
Barry Schwartz Architectural Photography (photography)




