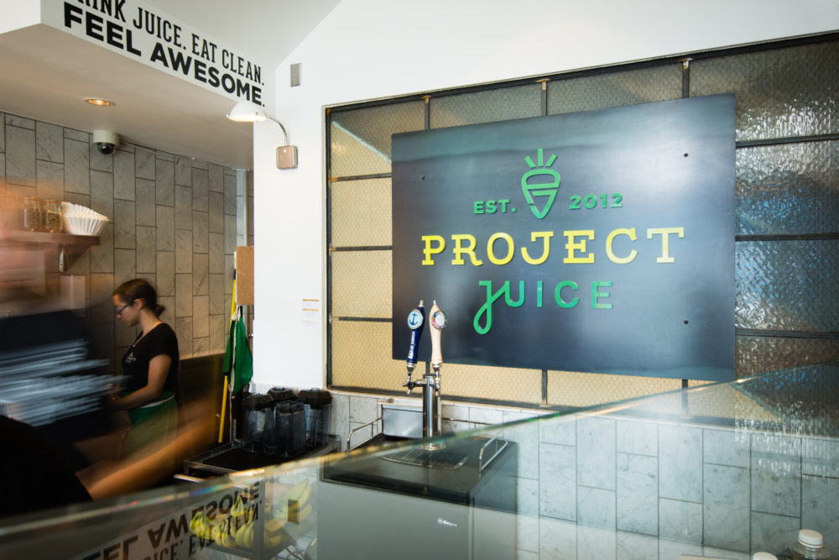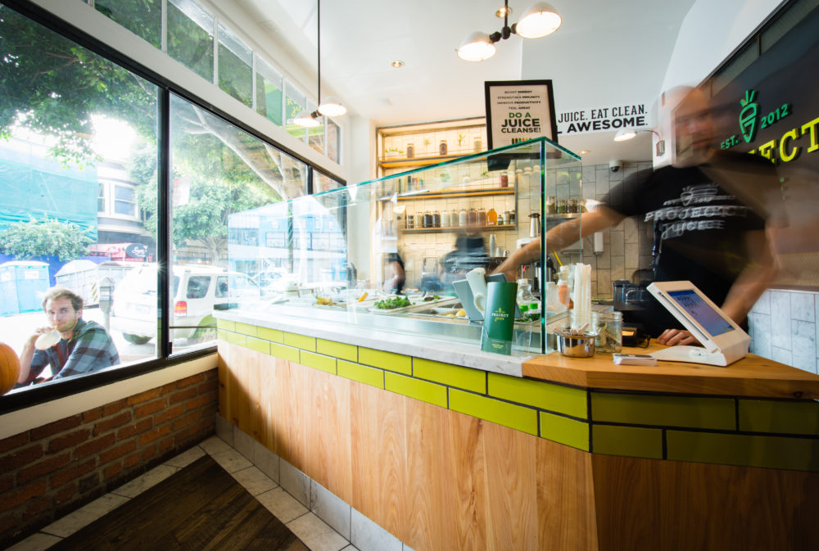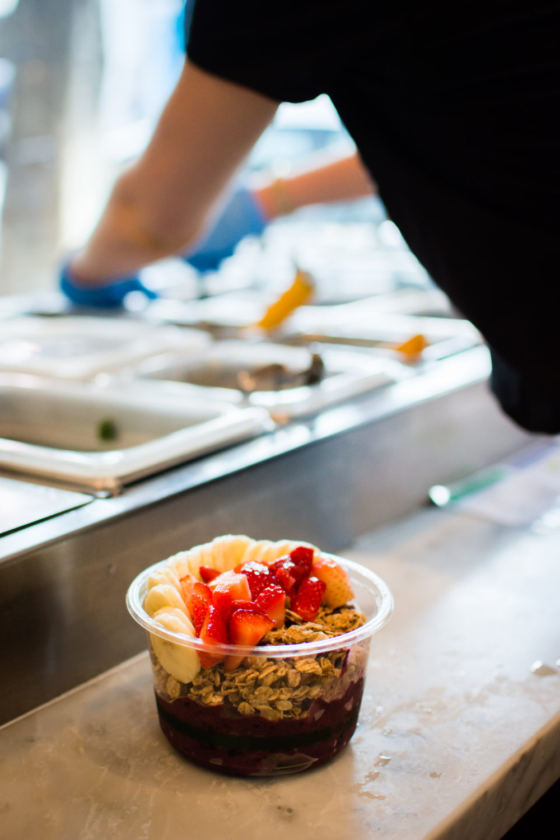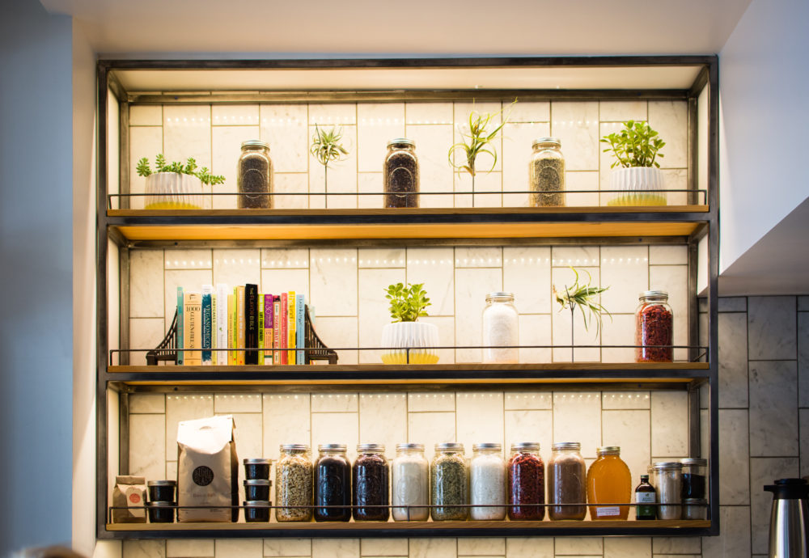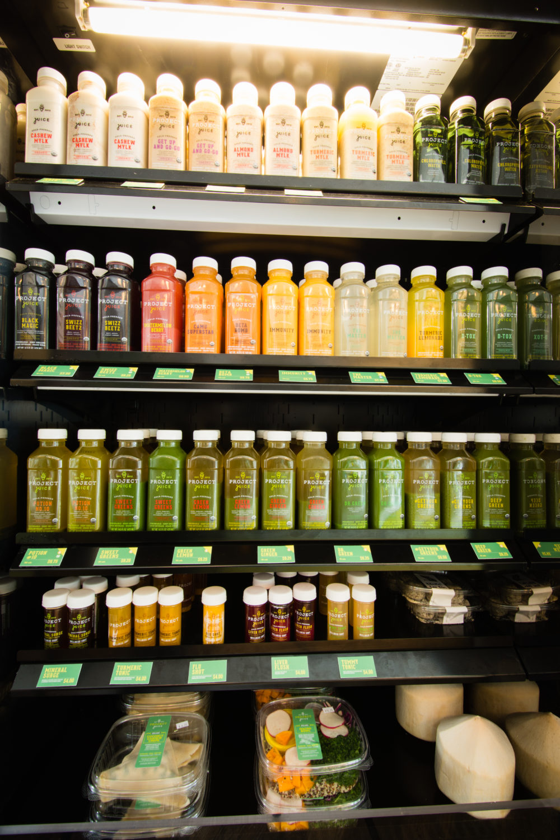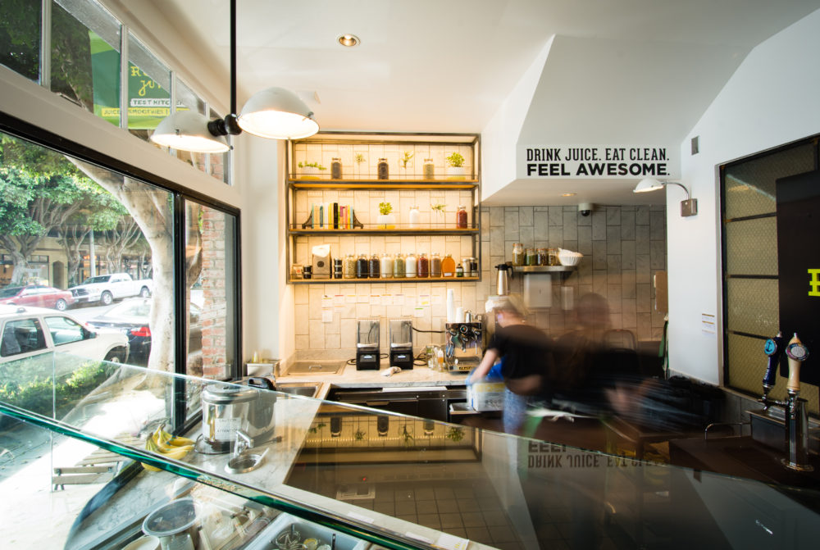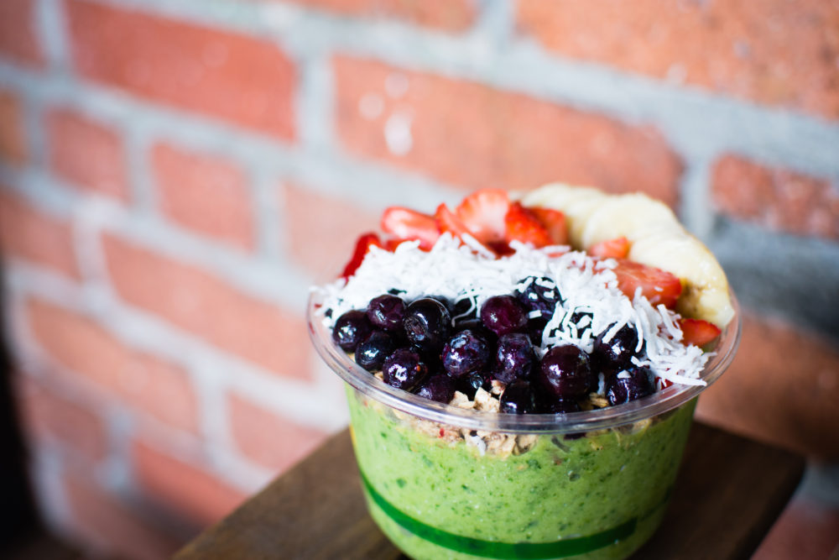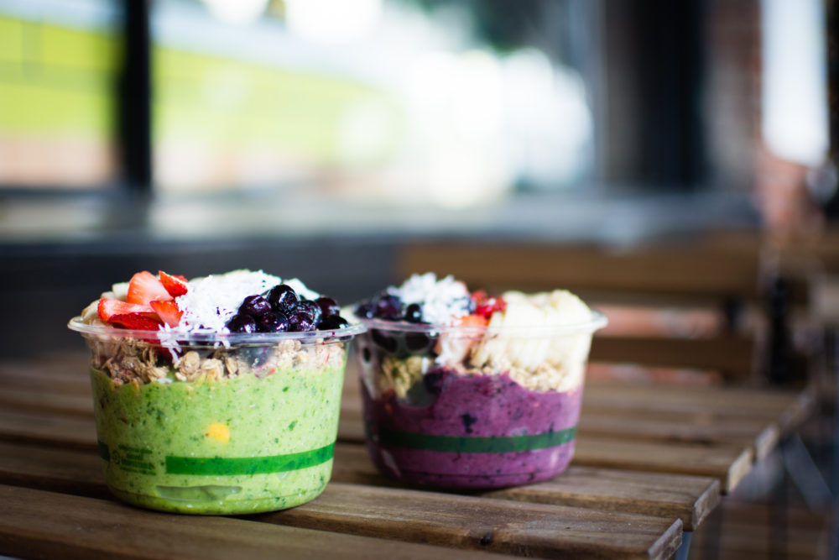PROJECT JUICE TEST KITCHEN: SF
As a follow up to the the communal food-hall style shop on Market St. and the more traditional retail space on Valencia St., Project Juice tasked zero ten design to come up with a design for their first and only test kitchen in an existing yet tiny 240 square foot space in the booming Hayes Valley neighborhood.
STORY
Formerly a bread pudding production shop and retail counter, the funky shaped space already contained many of the existing kitchen elements, which we re-skinned to be more on brand with the Valencia and Market St. shops.
The order counter configuration was tweaked to create a more functional queue, ordering and pick up process, while the counter face was clad in natural cypress to give the space a little more warmth in combination with the existing white marble walls and floor. The shop entry was complete reconfigured to create a small but inviting retail experience along with easy access to the cold pressed juices.
PROJECT JUICE TEST KITCHEN – SAN FRANCISCO
Location: 364 Hayes St., San Francisco, CA, 94102
Size: 240 square feet
Completion: November 2015

