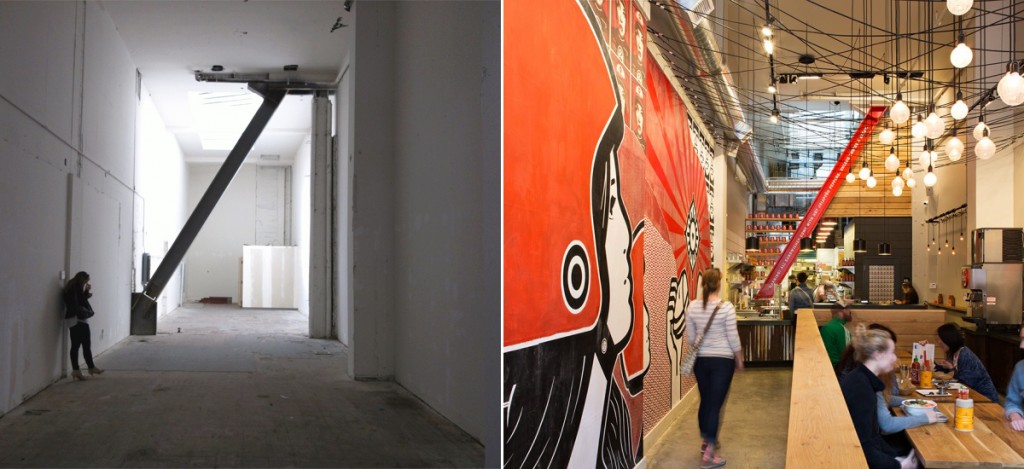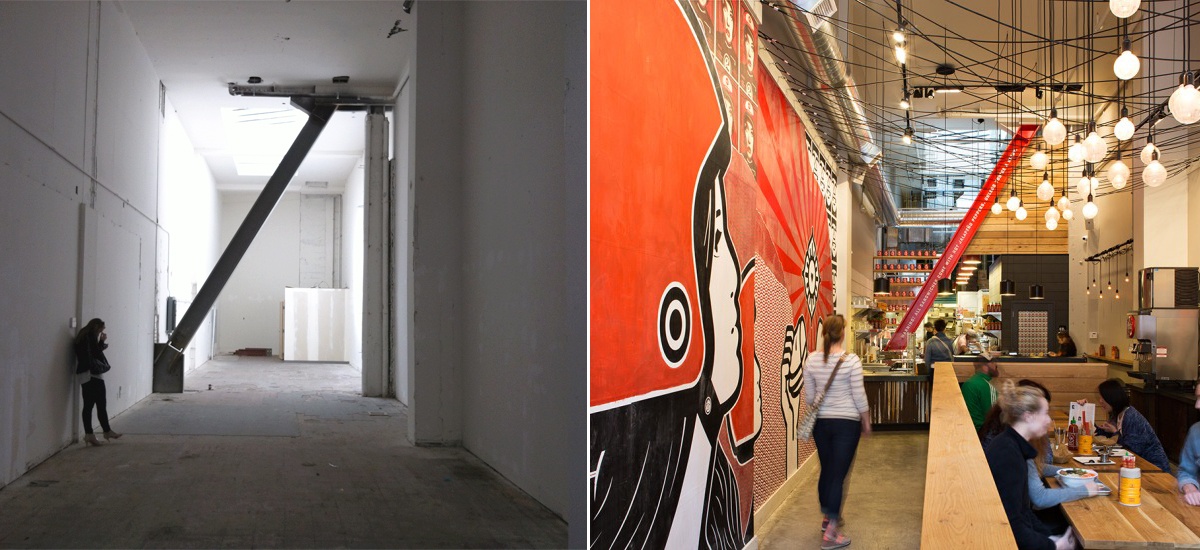YOUR FIRST RESTAURANT – getting the perfect space
In our last post Your Restaurant-the Importance of Design we focused on the value of hiring a qualified architect for your new restaurant. This time, we will delve into the space itself, and what you should look for when evaluating potential sites. Your space can make or break you, and I encourage you to use the resources and experience of your architect to help you find the perfect one for your business.
THE CHALLENGE OF FINDING A SPACE
Increasingly, we have seen first-hand how difficult it is for potential restaurateurs to find an adequate space that meets their needs and goals. There is a bit of a boom in the restaurant industry going on, spurred predominantly in urban centers by Millennials and Generation Z re-urbanizing downtown cores. Office and residential vacancy rates are dwindling, and, as a result, the need for restaurants and other food service industries (cafes, wine bars, pastry shops etc…) has surged to meet demand. Obviously, this has led to a very competitive landscape, where retailers, service industries, restaurants and bars all jockey for the best space to set up shop.
But what exactly is a “best space?”
Well for restaurants, it depends on a few factors, but we always want our clients to consider the following when starting their search. But we encourage your to contact us during this process. We have extensive experience in evaluating spaces and by including us early on we will help you avoid unnecessary pitfalls down the road.
LOCATION. LOCATION. LOCATION.
I am sure you have heard this one a million times before, for reasons which you are most certainly aware, but your perfect location will likely be intrinsically tied to the type of restaurant you plan to open. Let me explain. A fast-casual, street food concept is often appropriate in a grittier, up-and-coming neighborhood, near a college campus or near a tech hub, where the majority of the patrons are searching for unique food at an inexpensive price. However, a fine dining establishment would likely avoid the same locale, unless they see themselves as trendsetters-where they would utilize that contrast as a selling point. While this is not a hard and fast rule, the demographics of a neighborhood largely determine the success of any establishment, food or otherwise. Sure, this may seem obvious, but we have seen clients lose sight of this simple concept, especially if they struggle to find a site and make site decisions out of desperation. Remember: always give location primary importance.
Similarly, be mindful of the foot traffic and competition in your “trade area,” both current and future. We try to frequent as many restaurants as we can, and we make it a practice to monitor most of the food and neighborhood blogs. It may come as a surprise, but we see—with surprising regularity– similar concepts opening up within mere blocks of each other! Typically, you don’t want to be that last to arrive at the party, and if you are, you probably don’t want to be wearing the same dress as someone else, unless you are rocking it! Luckily, our team of experts and your awesome concept will give you the best chance of standing out amidst an ever-crowded playing field.
TYPE OF USE.
When talking with your broker about potential spaces, you will want to make sure that your concept is an appropriate legal use for the neighborhood and site. Typically, the allowable uses are governed by the local Planning Code, which delineates what types of businesses can open on a parcel-by-parcel basis. If the site you are looking at is allowed, great! If not, or if it’s a conditional use, you will need to consider the extra steps necessary to get Planning Department approval, and the time frame required to get that approval. We can easily help you evaluate how challenging this might be very early on, so you don’t waste time looking at sites that may be complicated to entitle. Similarly, many urban sites, and many older buildings, require a historical review if you are interested in changing any of the exterior. We can provide insight on the space you are evaluating, and help you navigate through the historical review process should it be a requirement.
IS THE SPACE “READY” FOR YOUR CONCEPT?
Every space you look at will be unique, and it can be overwhelming to try to compare them in an “apples to apples” manner. Let us help. Because of our extensive retail and hospitality experience, we know how to evaluate the space in a meaningful way – a way that will save you from unnecessary headaches and identify opportunities that the untrained eye might miss. Some things we typically consider:
- How will the space’s size and proportions affect layout and flow?
- Will the space adequately accommodate your program elements, and will the existing mechanical and electrical infrastructure support a new restaurant?
- Are there any potential building code issues that might make the project more expensive than normal, e.g., structural upgrades, sprinklers, new restrooms, additional exits, disability upgrades?
- Will the space be subject to build-out by unionized labor? If so, what are the cost impacts associated with that?
- Are there any existing building elements that can actually save you money on your build out? For example, we have seen beautiful brick walls or concrete floors covered up by prior tenants. Simply exposing them costs almost nothing and adds incredible value, likely more than could be achieved by other means.
 ‘before’ and ‘after’ images of Bun Mee restaurant — courtesy zero ten design and Mariko Reed
‘before’ and ‘after’ images of Bun Mee restaurant — courtesy zero ten design and Mariko Reed
LEASE TERMS
If you are at a point where you have signed a letter of intent (LOI) with the landlord, we can be a significant help to you by helping you understand and negotiate the proper lease terms as they relate to the building premises. During this period, a lot of tradeoffs get negotiated between you, the landlord and the respective brokers. We can tell you what is important from the perspective of your build out. For example, your space may require the restroom and other building elements to be upgraded to current accessibility codes. Or you may want much of the existing interior floors, walls or ceilings demolished before you take possession. It may be in your best interest to have the landlord provide these for you and we can give you a better sense of what elements you focus your negotiations around. Additionally, you will want to have a strategy as to when you start paying rent that allows you enough time to design and build-out your space. The last thing you need is to pay the landlord for a space that is sitting empty for months. It happens. More often than you might think. Best to have us provide guidance as to the design and construction timeframes so you have a realistic expectation of when you might open. This will fluctuate based on your concept, the space you are working within and other outside forces.
Next up: you’ve secured the space-now let’s design it!




